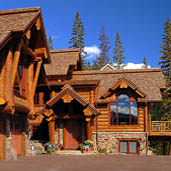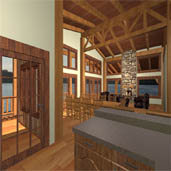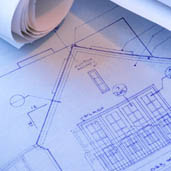Translating your dreams on paper (and screen)
Each of our homes is custom designed to meet our clients' unique style, to compliment the building site they have chosen and to fit within their budget.
Custom Design

Creativity and practical design layout make for a perfect combination of ideas culminating in a cost effective, beautifully handcrafted log home.
Engineers that specialize in log and timber construction support us so you will not be charged for over-engineering or the inexperience of those not familiar with wood structures.
3-D Rendering

You'll get an accurate view of how the building flows from one room to the next, the ceiling heights, window dimensions, roof structure, etc. to best help you with all your design decisions.
Shop Drawings

We work directly with you, your architect or designer, and your general contractor to create a home specific to your needs offering dependable and ongoing construction consultation.
Your Blueprint Design Service Includes:
- Floor plans for all levels of your log home, including the basement
- Elevations of your log home from all sides
- Cross section to show basement, main floor, loft and roof section details
- 3-D rendering and walkthroughs
- Site and plot plan if required
- Dimensional lumber to log connection details




